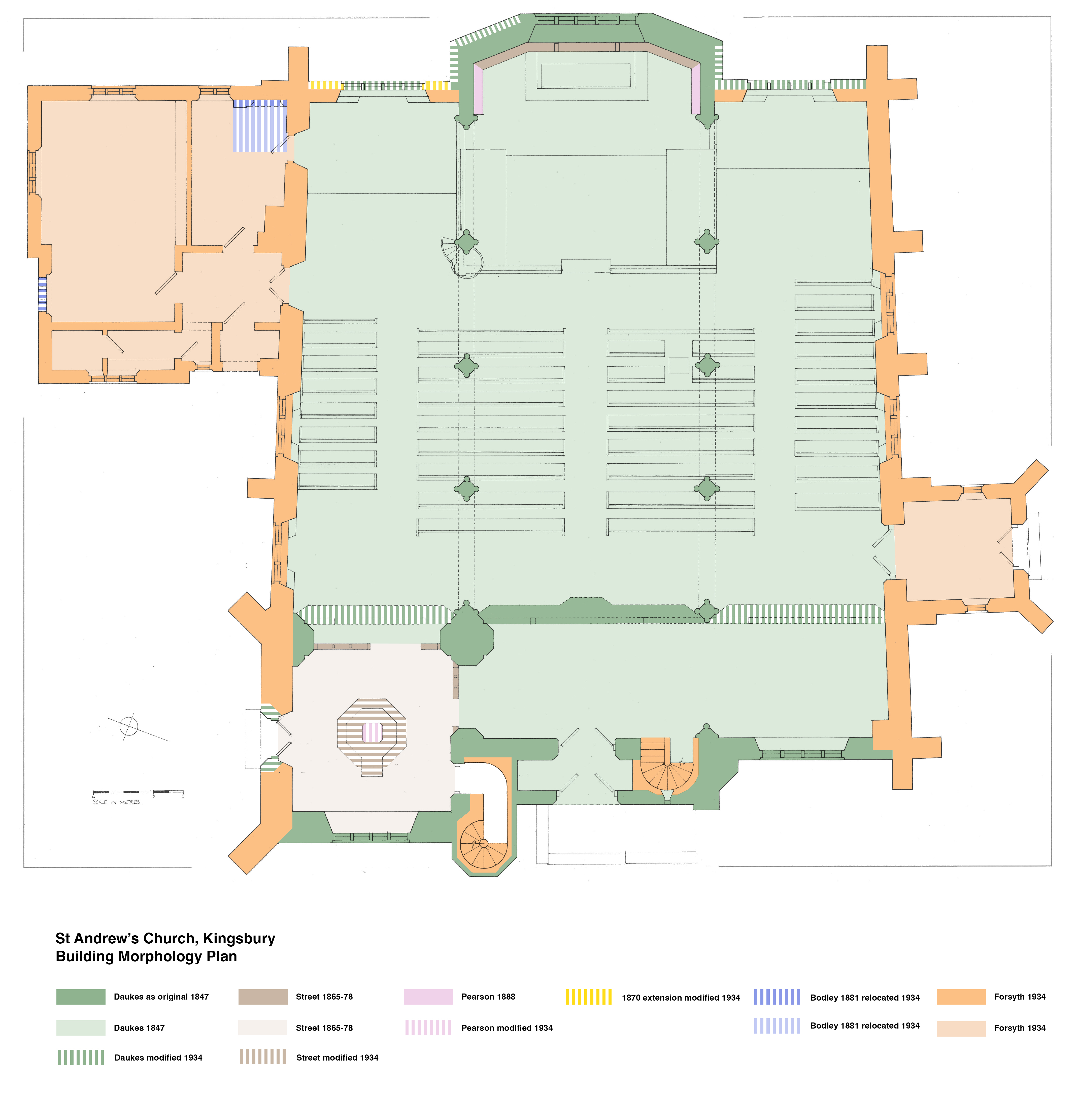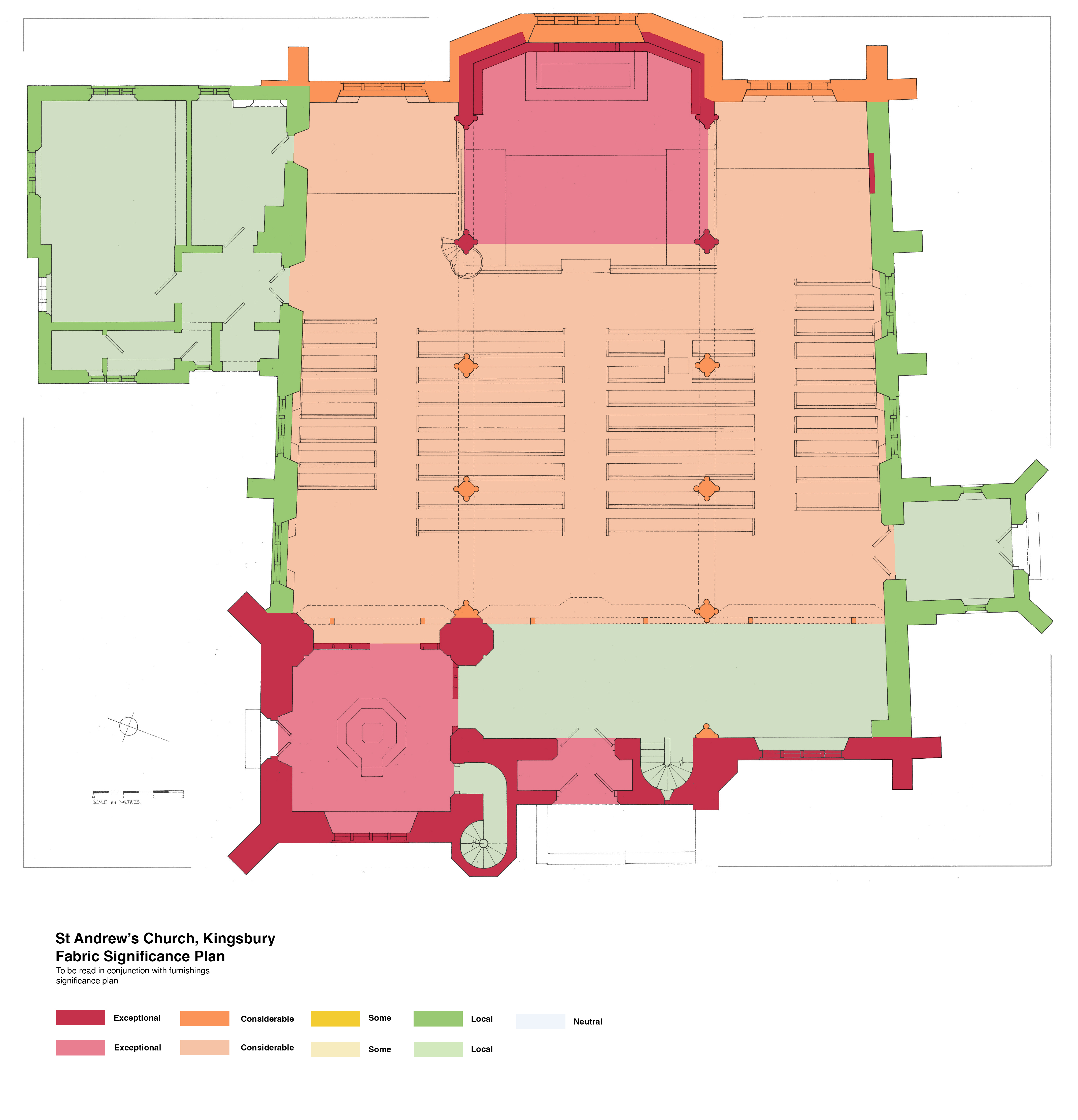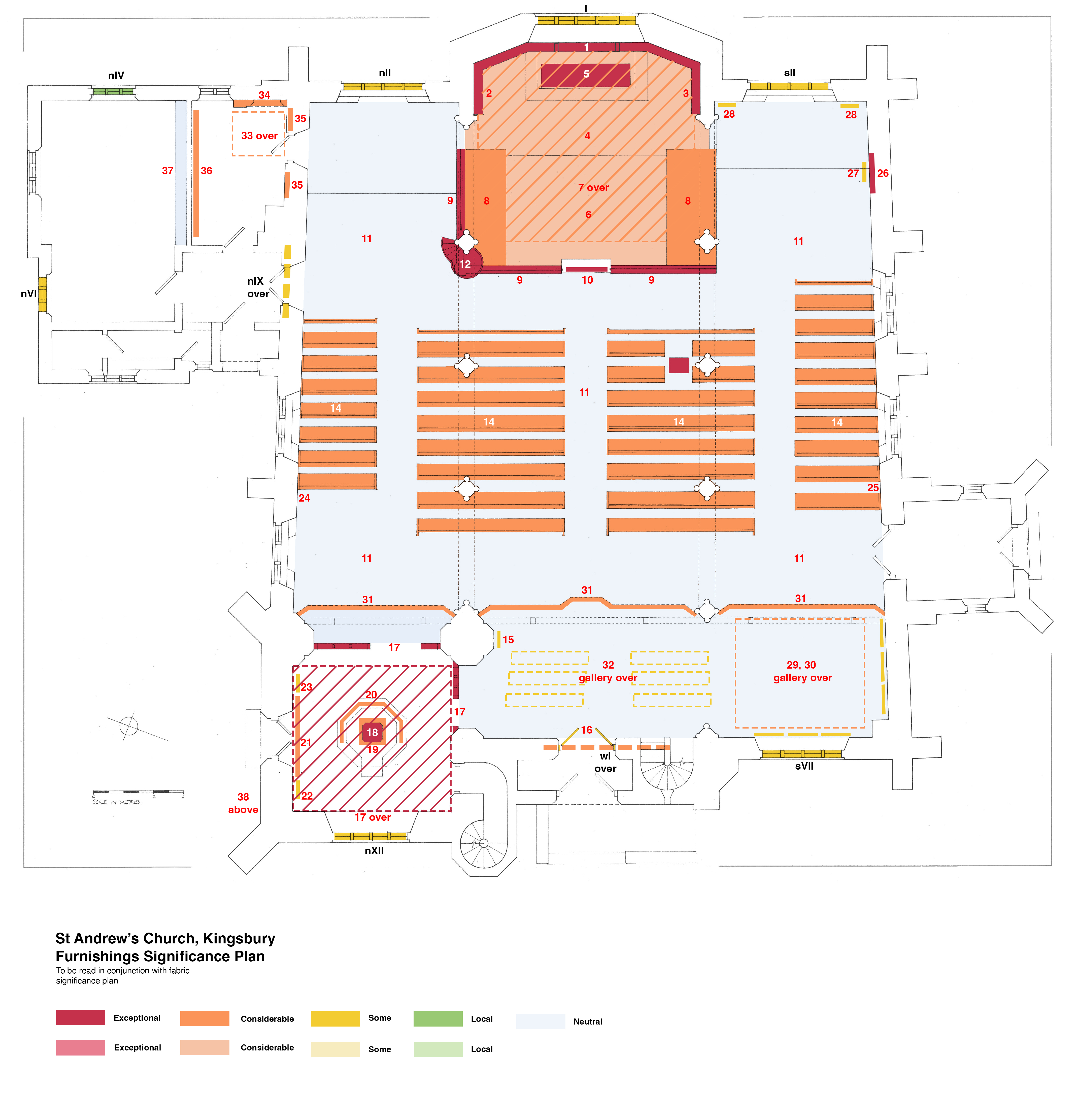Music: Perfect Beauty by Zakhar Valaha from Pixabay
The magnificent Reredos and High Altar, which are of striking beauty and explain why an ordinary parish church has sometimes had the same impact on a visitor as a cathedral. The reredos, made of stone from Caen in Northern France, depicts the Resurrection and the Ascension. In the centre are five sculptures in alabaster depicting the Crucifixion. They are the work of James Redfern who was one of the outstanding sculptors of the day. Redfern was first discovered by Father Webb, first Vicar of S Andrews, as an illiterate youth in a village in Staffordshire, carving statues in wood with a penknife. With encouragement from Fr Webb, he became one of England's leading sculptors, in the view of some the greatest in England since the Renaissance. Redfern died at the tragically early age of 38. Other examples of his work can be seen in the Chapter House at Westminster Abbey, the reredos in Gloucester Cathedral, and the font in Inverness Cathedral. The figure kneeling in the left hand corner of the crucifixion scene is Fr Webb's brother who is commemorated in the reredos.

The High Altar was designed by Pugin, another leading craftsman. In recent years, without changing the appearance of the Sanctuary, the altar has been moved forward so that the priest can celebrate the Eucharist facing the congregation as is the practice nowadays.
The Chancel Gates, Screen and Pulpit in wrought iron are the work of the architect, Street, the brass Reading Desk is by Butterfield, another leading designer of Victorian churches.
The canopied arches on the north and south walls and the Sedilla in the sanctuary were donated by parishioners in memory of Fr Webb. The standard of workmanship, however, is far inferior to that of the reredos.
St. Andrew's formerly possessed a set of six notable candlesticks by Berkentin and Krall but these were unfortunately stolen in1995.
The Corpus Christi Chapel in the south aisle was consecrated in 1955.
On the south wall of this chapel is a recessed tomb with a carved effigy of a recumbent Canon James Murray, the second incumbent at Wells Street, who set the musical tone of the future worship at the Church.
A painting at the back of the memorial was executed by Smallfield and was shown in the International Exhibition of 1862.
The Blessed Sacrament is permanently reserved, for the sick and housebound in the Tabernacle on the Altar in this chapel.
The Lady Chapel, in the north aisle, is where the organ stood at Wells Street. This chapel was consecrated in the late 1950s. The reredos of this chapel was designed and painted by William Gilbey and was given by Mr Ivor D. Bayley, a one-time Churchwarden, who also presented the marble flooring and altar rails. The statue of Our Lady was given in memory of Mr James Yhap. It is in the Lady Chapel in the north aisle that weekday Eucharist is offered.

The Baptistery is at the west end of the north aisle.
The original font by Pugin was replaced in 1878 by the present one of red and white marble with rich inlaid panels which was designed by Street.
The elaborately carved cover was designed by Pearson and given in 1887.
A fresco on the north wall depicting the baptism of Christ in the River Jordan is by Clayton and Bell.
The Organ housed in the gallery is a Willis organ which came from Wells Street. It was rebuilt in Kingsbury in 1934 with some changes. Originally it was a three manual instrument, but for some unknown reason the choir organ of eight stops was lost or sold "in the move". In 1978 the organ was thoroughly overhauled.
The whole of the stained glass (by Pugin at the east end (as shown in the picture at the top of this page) is modern, replacing windows shattered by a bomb in World War II. All the other stained glass in the church is original from Wells Street, particularly fine being the west window above the gallery. The west window is known as the 'Te Deum' because it shows our Lord surrounded by angels, prophets, apostles and martyrs, including a robed cardinal with his red hat and cloak.
Pictures of saints on the west gallery were painted by Alfred Bell and given by parishioners. In Wells Street the gallery extended down the north and south aisles, though these were not replicated when the Church was moved to Kingsbury.

Another impressive aspect of the Church comes from the individually carved oak pew ends. These show many kinds of mythical and actual animals and birds. A litany desk by Burgess of walnut inlaid with maple wood is a fine specimen and is now housed in the Victoria and Albert Museum.
The bells of St. Andrew's, though currently silent due to urgent repair work needed on the spire, are particularly fine. The tower above the baptistery contains eight bells cast by C. J. Lewis of Shepherds Lane, Brixton. They are technically known as a "maiden peal" as none of the bells required tuning after they left the moulds. The tenor bell weighs 21 cwt (its note is E flat) while the whole ring weighs 76 cwt.
Also to be noted:
Lighting Award In 1994 the Church was rewired and a new lighting scheme installed by Anthony J. Smith of Gloucester. The scheme received an Award at the 1996 Lighting Design Awards.
The Ramp at the west door was added in 2003 and was blessed by Pete Broadbent, Bishop of Willesden on June 1st of that year. It is made largely of stone from the same quarry near Bath as was used in the original church building. The ramp came about largely through the efforts of one particular member of the congregation, Mrs Pauline Jackman (1920-2012), who worshipped in St. Andrews for over 60 years.
The Architectual Development and Importance of St Andrew's
Below are three colour-coded plans of St Andrew's that show:
- The age of the different parts of the building
- The level of architectural importance of the different parts of the building
- The level of architectural importance of the different fitings and fixtures inside the building
You can download larger copies of the plans here.



These plans were developed by our Conservation Architect following extensive research how the building changed and developed over time. Understanding the age and level of architectural importance of the different parts will help us to understand which parts of the building should be preserved, and which parts might be able to be adapated in order to make the building more functional. These plans were drawn up as part of our Rekindling project. You can read more about the Rekindling project here.